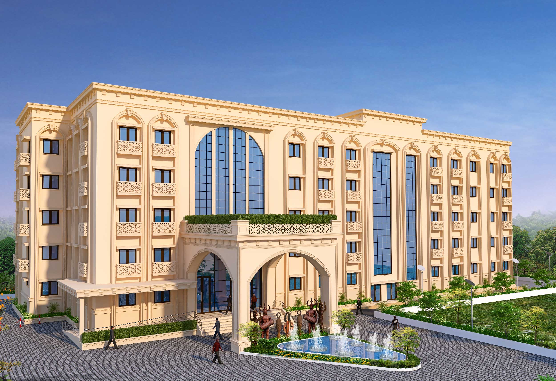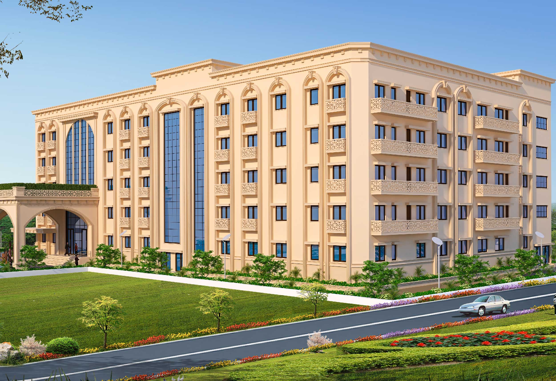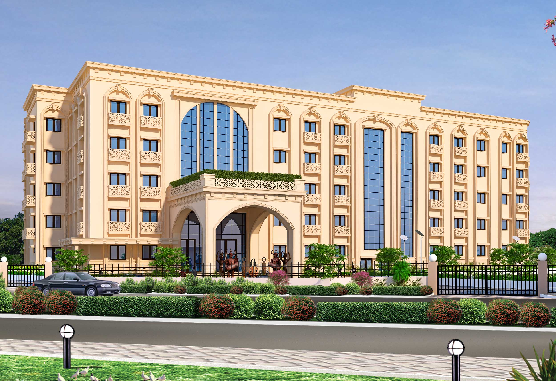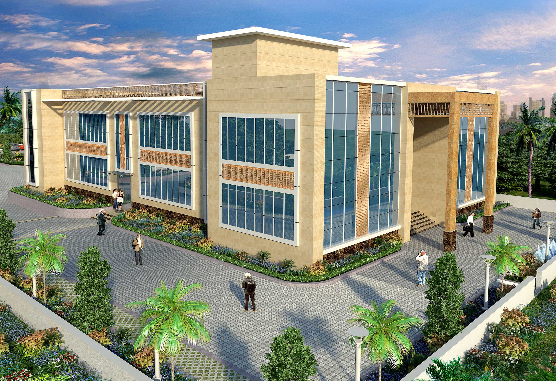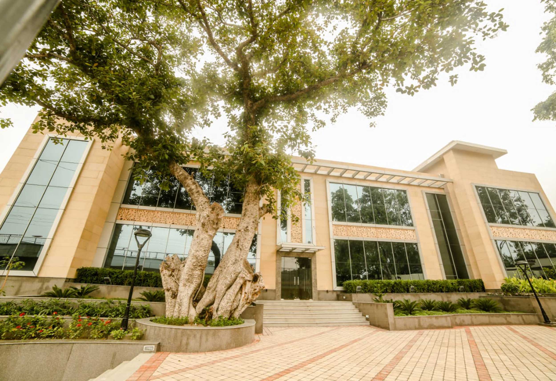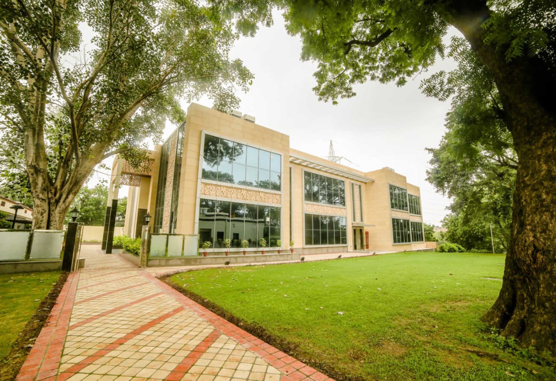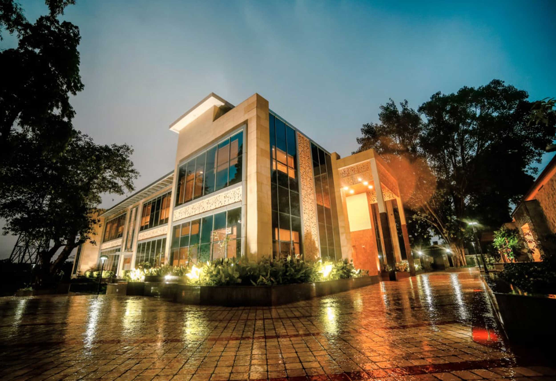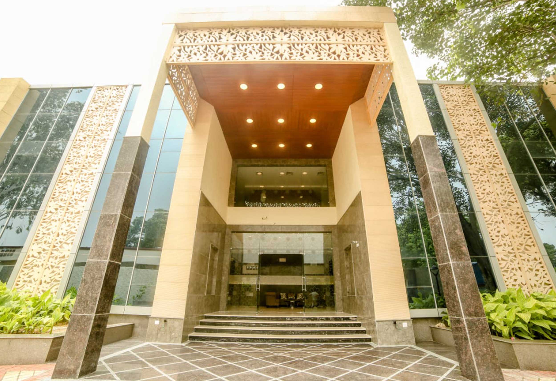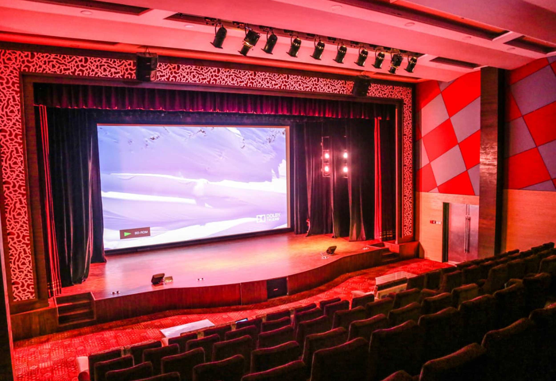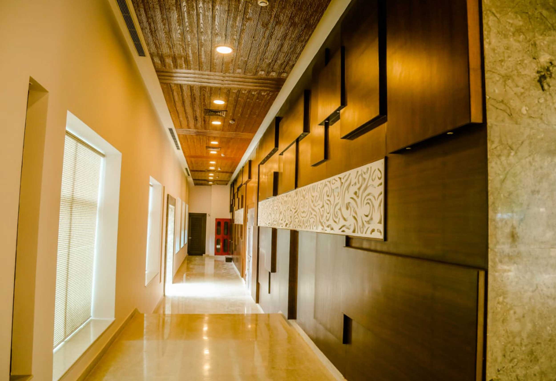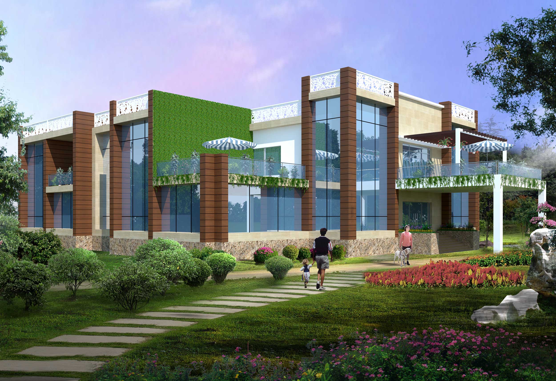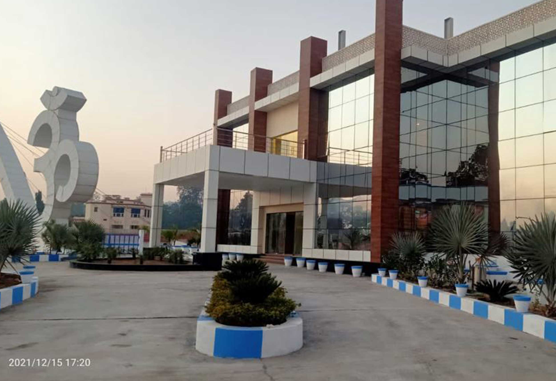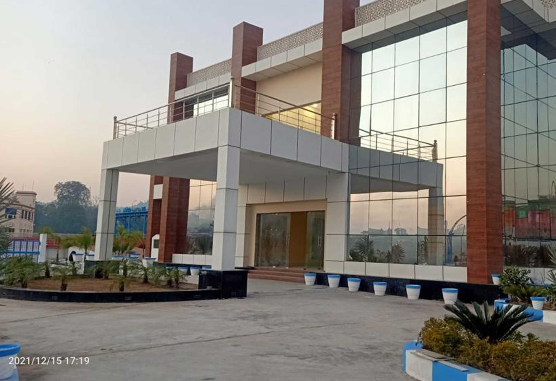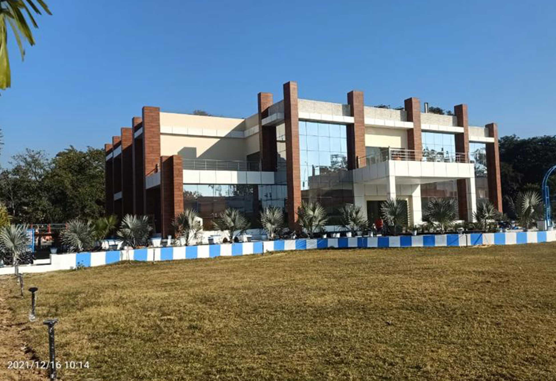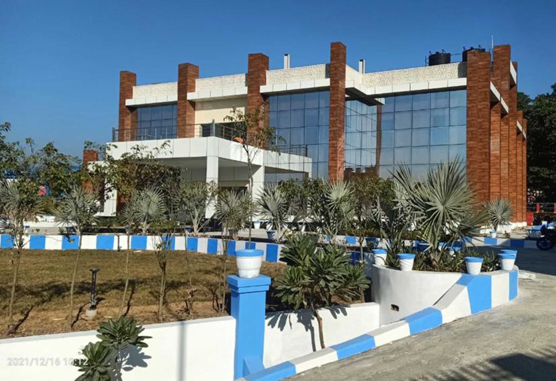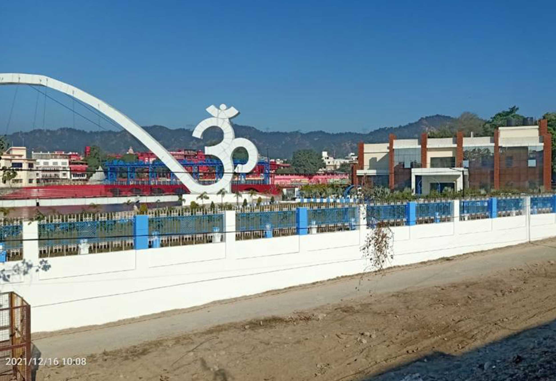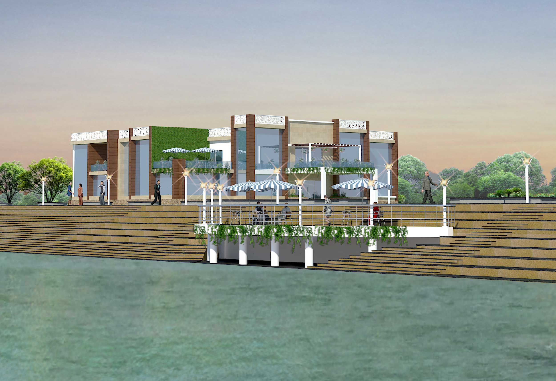
Development of New Ghats At Mayapur, Escape, Haridwar
Ghats is a Hindi term meaning riverside developments in the form of stepped embankments. In India there are numerous ghats present along the riverbanks of major rivers like Ganga River. The function of these ghats can range from bathing to cremation grounds. Mayapur is a locality in Haridwar city of Uttarakhand district in India. Due to the growing influx of tourists coming here to bathe in Ganges River flowing thru this area there was a need to propose formal ghats on this riverbank. The area was skilfully developed keeping in mind the 100-year flood lines and rising water levels. Some of the requirements accommodated in the space were facilities severely lacking in the area such as changing rooms, seating areas, shaded areas, safety railings, bathing spaces. The design was a landscape centric development retaining and using the existing trees into the design. Ever since its completion a few years ago the ghats are now used by the locals as a picnic spot and is also used a large public gathering space. One of the significant aspects of this design is tis versatility in adapting to the various used. It allows a user freedom to tailor the space to their own needs.
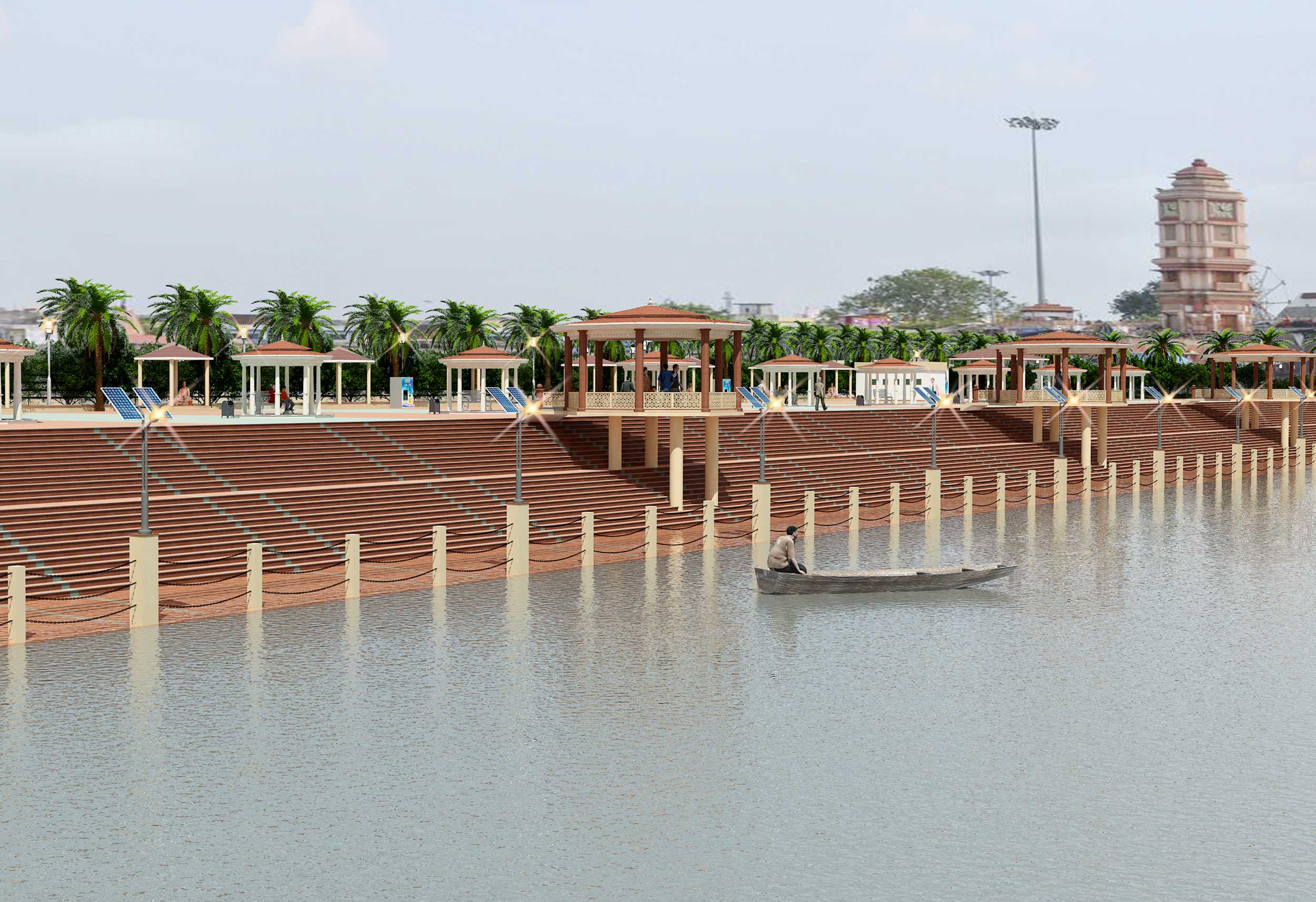
Beautification of Brij Ghat at Garhmukteshwar
Garmukteshwar town is of religious significance for Hindu community of India. It is in Hapur district of Uttarakhand state. Brijghat is a famous ghat situated on the banks of River Ganga in Garhmukhteshwar area. There are many temples located in this area and each year during Kartika Purnima Festival this space draws thousands of devotees into the region. It also has its roots woven into religious scriptures like Ramayana and Mahabharata.
In the Indian ethos a space is better perceived through the cultural understanding shared by communities. Ghats are also perceived as metaphors of transcendence. Lately, due to its growing popularity as a pilgrimage site, the area witnessed a sudden growth in population and due to lack of safety and awareness a lot of people lost their lives while using the ghats. It became an urgent matter to redesign the ghats to combat this dangerous situation. With its layered and kinetic cultural landscape fabric, these ghats have stood the test of time and will age beautifully for years to come. By redeveloping the Ghats, a massive attempt made in reaction to mitigate the ill effects of the growing population. By doing so the ever-increasing distant relationship between the community and the river can be restored.
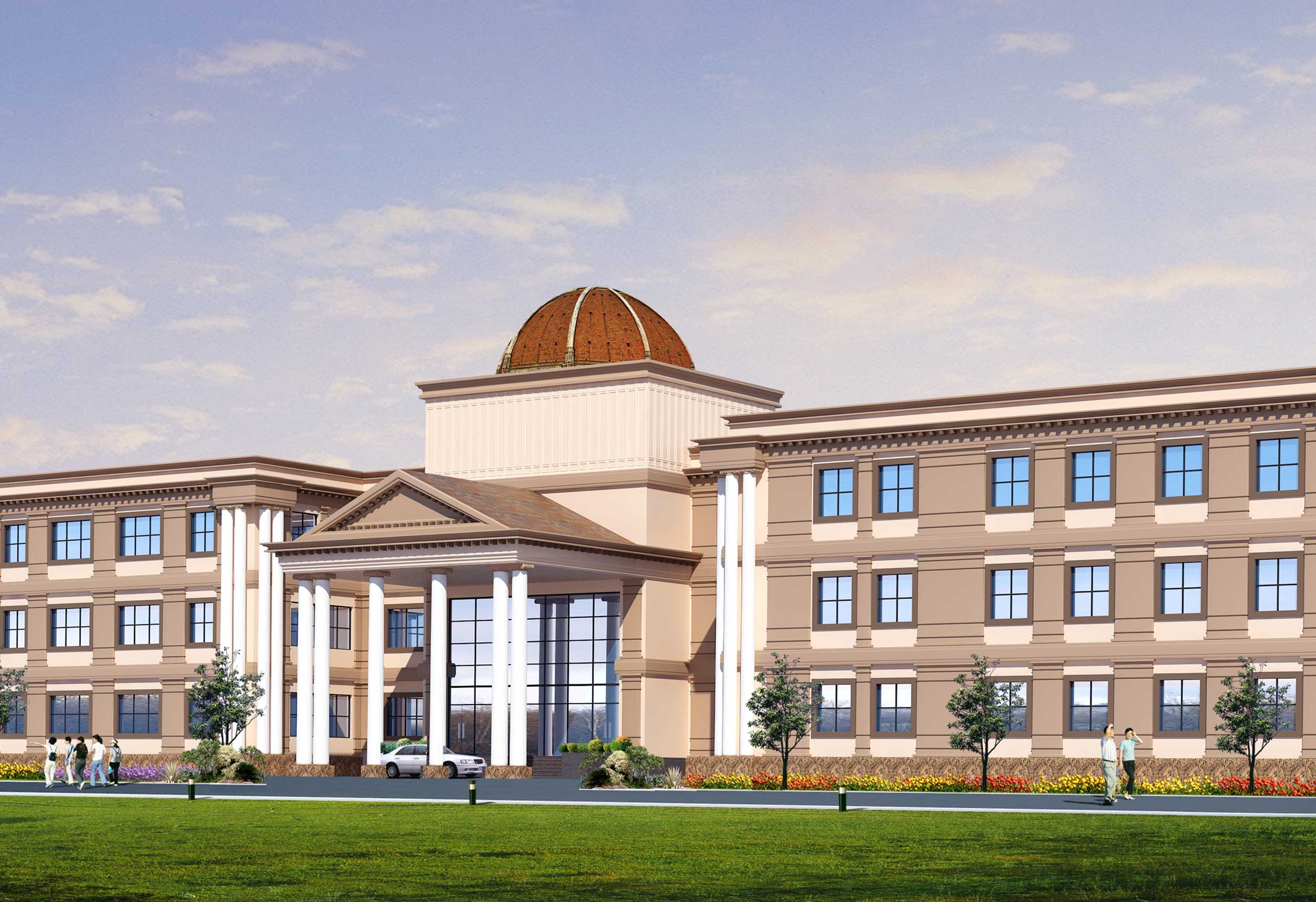
Main Veterinary College Building at Bilaspur (Chhattisgarh)
The main college building of Bilaspur Veterinary College building, located in Bilaspur city of Chhattisgarh is an efficient and practical design that successfully refreshes the traditional design. First of its kind in this region, this specialized design was conceptualized to accommodate a host of specialized requirements as given by the client. The design for this was born out of inclination towards space management as it had a variety of programmatic spaces.
This building has an extensive adjoining campus. It also has state of the art facilitates like labs, classrooms, OPDs, specialized rooms and a lush green campus for the students. It is a fine institution that provides veterinary education, research, diagnostics, and care for animals. Its imposing façade with ample of welcome space opens the space to users visually as well as physically. This main building to the campus acts as a gateway building to the rest of the campus.
New Chhattisgarh Bhawan, New Delhi
New Chhattisgarh Bhawan sits in the prime area of New Delhi, surrounded by several government structures and facilities. A new building phase was undertaken because of a need to have a space to host political dignitaries visiting this space for business.
The design language adopted for the space was quite masculine and imposing in line with the power that sits within. The facade is a mix of glass and sandstone tiled walls. The structure has a heavy visual weight made light by accentuating the vertical elements of the building’s fabric. It’s a graceful design take on the government building structures as compared to the past designs prevalent in this sector. It was indeed a challenge to get this sanctioned after designing as it had to meet all the design requirements as well as have a distinct personality against the bright horizon.
The New Chhattisgarh Bhawan has an impressive built up consisting of meeting rooms, entrance area, offices, toilets, and a large terrace as well. This highly practical design solution was built in line with sustainability principles such as using local materials, native plants, water harvesting, etc. An array of services included were design, execution, management, evaluation, HVAC, Audio-Visual, plumbing, electrical, security design, lighting design and landscape design as well. It has indeed become a frequent space for important political figures.
Auditorium Building at Okhla, New Delhi
The Auditorium Building of Irrigation department of Uttar Pradesh was commissioned as the first of its kind in this region of India. There was no large gathering space for political meetings or presentations such as this one before this aimed only towards political figures and guests. The project brief entailed the fit-out and interiors of an auditorium facility. The design idea was to create a space that will be sensitive to its surroundings as well as fulfil the purpose for which it was being made. The auditorium is designed to accommodate a diverse range of activities such as stage performances, lectures, seminars, presentations and more. Traditionally auditoriums are designed as box -like structures with acoustic panelling from the inside. The design intentionally moves away from the typical conforming forms to create a more visually dynamic space.
This project was used as an opportunity to create an auditorium interior which would symbolize the flamboyant and richness and depth of Indian design aesthetic. A lot of traditional design elements were used tastefully such as Jali-work, travertine stone, golden embellishments, dark wood and wooden panels in corridors. Most of the acoustic panels are installed in bright red and grey combination. The strong linear planes are illuminated by recessed light fixtures to ensure that the forms and materials are highlighted, whilst enhancing visual drama within the space.
New V.V.I.P. Inspection House at Mayapur, Haridwar, India
The VVIP Inspection house building is a modern structure with glass facade and a laterite stone tile finish. This structure strikes a balance between friendly yet formal look. The long driveway leads the visitors to an entrance drop off then parking, set among lush green lawns and neat rows of palm trees. The flat and accessible rooftop was created to provide additional space for events. The bold and strict form puts emphasis on the vertical red columns and lightens the visual weight by using glass walls and Jali-work. The designers used a simple, minimal, and locally available material selection that allowed them to justify the architectural experiences all the while focusing on the design.
The Inspection House is located next to Ganga canal and that side was almost 6 m deep. However, as the structure did not have any natural protection to navigate the water levels, riverside embankments construction was also commissioned at the same time. This enabled the designers to cohesively tie up the 2 different typologies and make it function as one. Considering the social and functional aspect it was decided to connect the inspection house space to the riverside ghat. This idea was met with a lot of opposition initially but was finally accepted and executed. Today this “Om bridge” creates one of the highly used corridors as the people frequently use the riverside area to take breaks during the day. The landscape of this space was also sensitively designed keeping the existing trees, with extensive formal lawn and neat rows of palms

